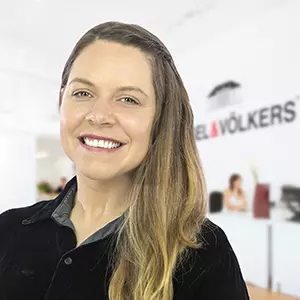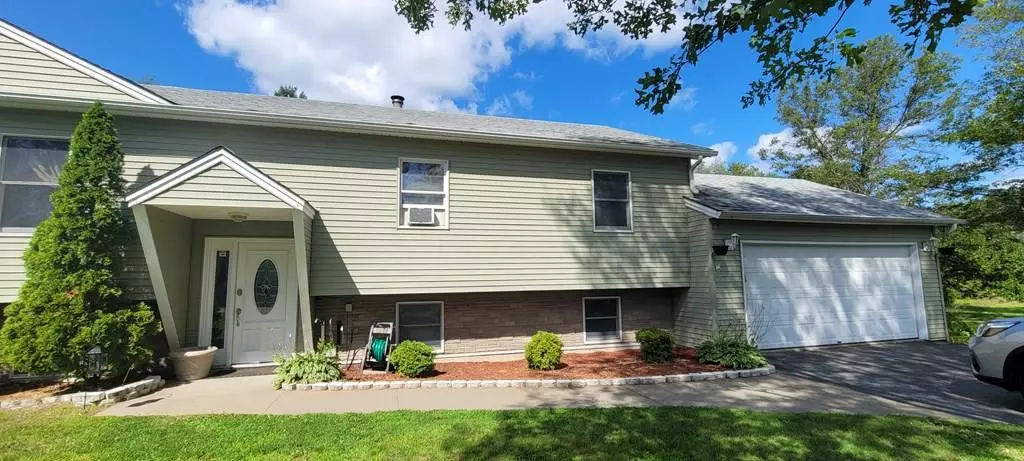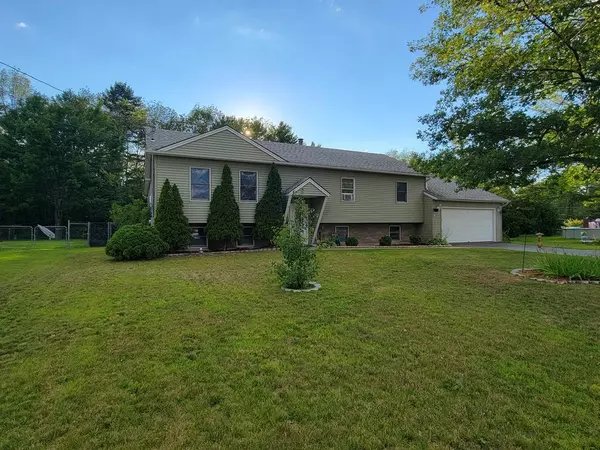$260,000
$259,900
For more information regarding the value of a property, please contact us for a free consultation.
57 School ST Keeseville, NY 12944
3 Beds
2 Baths
3,132 SqFt
Key Details
Sold Price $260,000
Property Type Single Family Home
Sub Type Single Family Residence
Listing Status Sold
Purchase Type For Sale
Square Footage 3,132 sqft
Price per Sqft $83
MLS Listing ID 176930
Sold Date 08/25/22
Style Raised Ranch
Bedrooms 3
Full Baths 2
Abv Grd Liv Area 3,132
Year Built 1991
Annual Tax Amount $3,603
Lot Size 0.400 Acres
Acres 0.4
Lot Dimensions 99.57x177.9
Property Sub-Type Single Family Residence
Source Adirondack-Champlain Valley MLS
Property Description
This 3000+ sqft., split-level home is in turn-key condition and ready for your family to move right in! Offering an open flow, upon entry you will immediately feel the comfort of this space. The kitchen features stainless steel appliances with granite countertops and a kitchen serving hatch for those family gatherings. The great room boasts cathedral ceilings, granite window sills and a granite ledge surround. The large windows and sliding glass doors amplify the incoming light of day. Immaculately kept, the bedrooms are roomy and bright. At the lower level you will find a large media room/office space to house your finest game systems, TV consoles and stereo system! The two bonus rooms are ideal for additional bedrooms for a growing family. Interior details include Crown molding, hardwood floors and other features. The large fenced-in backyard with above ground pool and swing set is just the spot for your family get togethers. Dogs and cats welcome here!
Location
State NY
County Clinton
Zoning Residential
Direction Route 22 South, turn onto Basket Ave. Turn right onto School St. Property is on the right. See sign.
Rooms
Basement Finished, Full
Interior
Interior Features Cathedral Ceiling(s), Ceiling Fan(s), High Speed Internet, Primary Downstairs
Heating Baseboard, Electric, Hot Water, Oil, Pellet Stove
Cooling None
Fireplaces Number 1
Fireplaces Type Masonry, Propane
Fireplace Yes
Window Features Double Pane Windows,Vinyl Clad Windows,Wood Frames
Appliance Dishwasher, Refrigerator
Laundry Electric Dryer Hookup, Gas Dryer Hookup, Washer Hookup
Exterior
Parking Features Deck, Garage Door Opener
Garage Spaces 2.0
Pool Above Ground
Utilities Available Internet Available, Sewer Connected, Water Connected
Amenities Available None
View Neighborhood, Trees/Woods
Roof Type Asphalt
Street Surface Paved
Garage Yes
Building
Lot Description Cleared, Few Trees, Level, Many Trees
Story Multi/Split
Architectural Style Raised Ranch
Structure Type Vinyl Siding,Other
Schools
School District Ausable Valley
Others
HOA Fee Include None
Senior Community No
Tax ID 315.12-2-9
Security Features Carbon Monoxide Detector(s)
Acceptable Financing Cash, Conventional, FHA, VA Loan
Listing Terms Cash, Conventional, FHA, VA Loan
Special Listing Condition Standard
Read Less
Want to know what your home might be worth? Contact us for a FREE valuation!

Our team is ready to help you sell your home for the highest possible price ASAP






