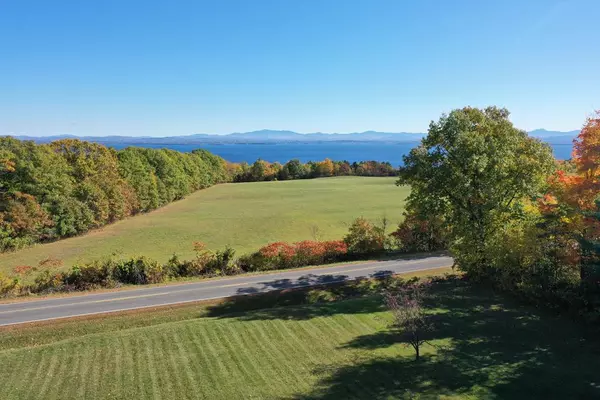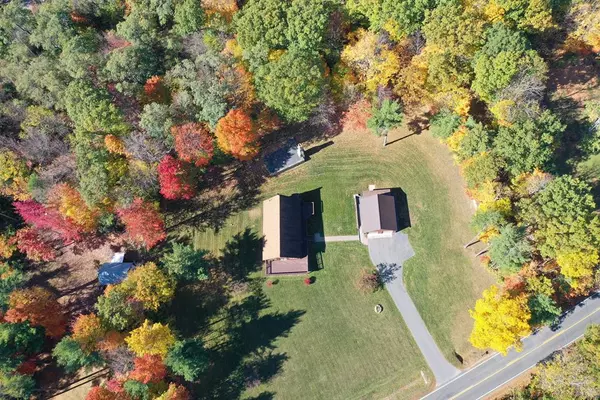$357,000
$364,900
2.2%For more information regarding the value of a property, please contact us for a free consultation.
1305 Highland RD Keeseville, NY 12944
4 Beds
3 Baths
3,162 SqFt
Key Details
Sold Price $357,000
Property Type Single Family Home
Sub Type Single Family Residence
Listing Status Sold
Purchase Type For Sale
Square Footage 3,162 sqft
Price per Sqft $112
MLS Listing ID 170060
Sold Date 04/30/21
Style Adirondack
Bedrooms 4
Full Baths 3
Abv Grd Liv Area 1,988
Year Built 1990
Annual Tax Amount $7,623
Lot Size 2.000 Acres
Acres 2.0
Lot Dimensions 2 acres
Property Sub-Type Single Family Residence
Source Adirondack-Champlain Valley MLS
Property Description
Enjoy beautiful views from your own piece of Heaven! Less than 4 miles to Public Boat Launch & Beach, Vineyard & Brewery, this Adirondack style home is nestled in on 2 acres with well maintained level lawn space to enjoy, outside stone fireplace with patio for staying cozy on cool nights & of course, wrap around deck facing Lake Champlain, Burlington & the Green Mountains! Open concept main living area with wood floors. Kitchen boasts granite countertops & tile flooring. Tons of natural light! Beautiful wood accented ceilings! Second story master bedroom offers distant lake & mountain views, walk-in closet & en suite, including soaking tub. First floor has an additional full bathroom plus 3 bedrooms, one w/ it's own en suite as well! Large finished basement w/ family room & bar area. Newly installed Air Conditioning! Garage has new metal roof in 2020, new windows & new drainage system installed! House & garage recently stained. See Feature Sheet for a list of all updates!
Location
State NY
County Essex
Zoning Residential
Direction From Front Street in Keeseville, turn left at Adirondack Hardware onto Clinton Street, continue onto Port Douglas Road. Turn Right onto Highlands Road. (sign states Highlands Road, town records state Highland Road).
Body of Water Lake Champlain
Rooms
Basement Partially Finished
Interior
Interior Features Cathedral Ceiling(s), Ceiling Fan(s), High Speed Internet, Primary Downstairs, Walk-In Closet(s)
Heating Hot Water, Oil
Cooling Wall Unit(s)
Fireplaces Type None
Fireplace No
Window Features Vinyl Clad Windows
Appliance Dishwasher, Dryer, Electric Cooktop, Electric Range, Refrigerator, Washer
Exterior
Exterior Feature Lighting, Storage
Parking Features Deck
Garage Spaces 2.0
Utilities Available Internet Available
Amenities Available None
View Lake, Mountain(s), Trees/Woods, Water
Roof Type Asphalt,Metal
Street Surface Paved
Porch Patio
Garage Yes
Building
Lot Description Few Trees, Landscaped, Level, Many Trees, Views
Story One and One Half
Foundation Poured
Sewer Septic Tank
Water Well Drilled
Architectural Style Adirondack
Structure Type Wood Siding
Schools
School District Ausable Valley
Others
HOA Fee Include None
Senior Community No
Tax ID 10.8-1-5.000
Acceptable Financing Cash, Conventional, FHA, VA Loan
Listing Terms Cash, Conventional, FHA, VA Loan
Special Listing Condition Standard
Read Less
Want to know what your home might be worth? Contact us for a FREE valuation!

Our team is ready to help you sell your home for the highest possible price ASAP






