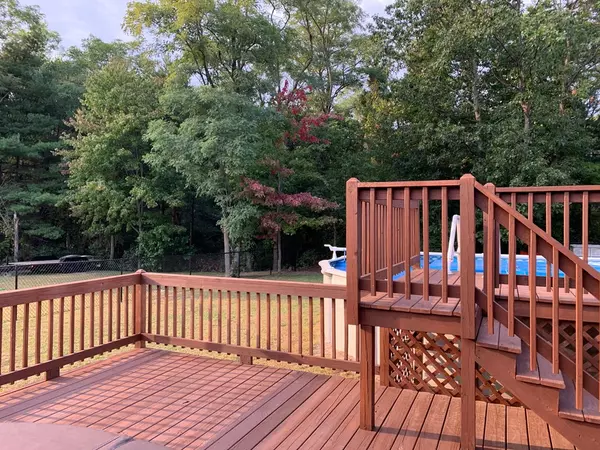$187,500
$199,900
6.2%For more information regarding the value of a property, please contact us for a free consultation.
10 Woodlawn DR Keeseville, NY 12944
3 Beds
2 Baths
1,512 SqFt
Key Details
Sold Price $187,500
Property Type Single Family Home
Sub Type Single Family Residence
Listing Status Sold
Purchase Type For Sale
Square Footage 1,512 sqft
Price per Sqft $124
MLS Listing ID 170664
Sold Date 02/02/21
Style Ranch
Bedrooms 3
Full Baths 1
Half Baths 1
Abv Grd Liv Area 1,512
Year Built 2009
Annual Tax Amount $4,023
Lot Size 0.570 Acres
Acres 0.57
Lot Dimensions 125 x 200
Property Sub-Type Single Family Residence
Source Adirondack-Champlain Valley MLS
Property Description
Single floor living on quiet dead-end street! Newer construction, paved driveway, fenced in backyard! Spacious back deck built in 2017! Open concept kitchen/dining/living room. Stainless steel appliances. Sliding glass doors from dining room open onto back deck, perfect for grilling and enjoying the hot tub and pool! Spacious Family Room offers space for gathering friends and family or just more room to spread out and relax. Master bedroom features half-bath ensuite. 12x18 Storage Shed. 6ft tall crawl space for tons of extra storage space. Property extends beyond fence into the woods for additional privacy. Conveniently located to elementary school and other hamlet amenities and I87 for an easy commute! Call for a tour today!
Location
State NY
County Clinton
Zoning Residential
Direction From I87, take exit 34, right off the exit towards Keeseville. Left onto Pine Street. Left onto Hill Street, Right onto School Street and Left onto Woodlawn. House is on the right.
Rooms
Basement Crawl Space
Interior
Interior Features Ceiling Fan(s), High Speed Internet, Primary Downstairs
Heating Baseboard, Electric
Cooling None
Fireplaces Type Family Room
Fireplace No
Window Features Double Pane Windows,Vinyl Clad Windows
Appliance Dishwasher, Dryer, Electric Cooktop, Electric Oven, Electric Range, Microwave, Refrigerator, Washer
Laundry Electric Dryer Hookup, Gas Dryer Hookup, Washer Hookup
Exterior
Exterior Feature Lighting, Storage
Parking Features Deck, No Garage
Pool Above Ground
Utilities Available Cable Available, Internet Available, Sewer Connected, Water Connected
Amenities Available None
View Neighborhood, Trees/Woods
Roof Type Asphalt
Street Surface Paved
Porch Porch
Road Frontage Public
Garage No
Building
Lot Description Few Trees, Level, Many Trees
Story One
Foundation Poured
Architectural Style Ranch
Structure Type Vinyl Siding
Schools
School District Ausable Valley
Others
HOA Fee Include None
Senior Community No
Tax ID 315.-2-18.2
Acceptable Financing Cash, Conventional, FHA, USDA Loan, VA Loan
Listing Terms Cash, Conventional, FHA, USDA Loan, VA Loan
Special Listing Condition Standard
Read Less
Want to know what your home might be worth? Contact us for a FREE valuation!

Our team is ready to help you sell your home for the highest possible price ASAP






