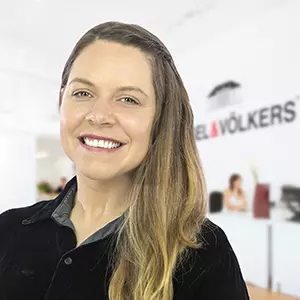$165,000
$189,000
12.7%For more information regarding the value of a property, please contact us for a free consultation.
40 Maple ST Morrisonville, NY 12962
2,016 SqFt
Key Details
Sold Price $165,000
Property Type Multi-Family
Sub Type Triplex
Listing Status Sold
Purchase Type For Sale
Square Footage 2,016 sqft
Price per Sqft $81
MLS Listing ID 200642
Sold Date 01/16/24
Style Old Style
Year Built 1910
Annual Tax Amount $4,186
Lot Size 7,840 Sqft
Acres 0.18
Lot Dimensions 120 X 66
Property Sub-Type Triplex
Source Adirondack-Champlain Valley MLS
Property Description
Don't miss your chance to view this three unit apartment building conveniently located in Morrisonville. Unit A is located upstairs and accessed from the rear of the building, monthly rent $450. Unit B offers a large updated eat-in kitchen, w/d hook ups and 3 bedrooms all on one level; monthly rent $850. Unit C contains w/d hookups, small kitchen, separate dining room & spacious living room. All 3 bedrooms are located on the second level of the home; monthly rent $850. Tenants pay electric & propane/heating costs. Seller pays for snow removal & lawn care, garbage removal $778 (annually) & water $780 (annually) and insurance $1,531 (annually). The property has a septic tank & it was pumped in December '22. A detached 2 car garage is perfect for additional parking. All units are currently leased until August 31, 2024. Total annual taxes $4,187. Call realtor today to schedule a showing!
Location
State NY
County Clinton
Direction From Plattsburgh follow Route 3 towards Morrisonville. Keep left onto Route 22B. Follow approximately 2 miles, turn left on to Maple Street. Property is on the left, see sign.
Rooms
Basement Crawl Space
Interior
Heating Baseboard, Electric, Propane
Cooling None
Fireplace No
Window Features Double Pane Windows
Appliance Electric Oven, Electric Range, Refrigerator
Laundry In Kitchen, Laundry Room, Main Level
Exterior
Exterior Feature Lighting
Garage Spaces 2.0
Utilities Available Electricity Connected, Internet Available, Water Connected
View Neighborhood
Garage Yes
Building
Story Two
Foundation Block, Stone
Sewer Septic Tank
Water Public
Architectural Style Old Style
Structure Type Vinyl Siding
Schools
School District Saranac
Others
Senior Community No
Tax ID 219.1-5-34
Acceptable Financing Cash, Conventional
Listing Terms Cash, Conventional
Read Less
Want to know what your home might be worth? Contact us for a FREE valuation!

Our team is ready to help you sell your home for the highest possible price ASAP






