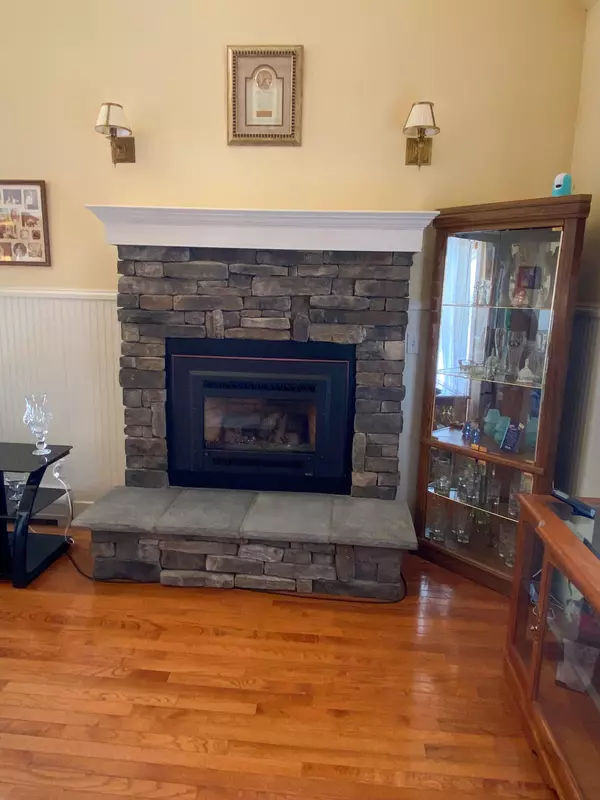$295,000
$325,000
9.2%For more information regarding the value of a property, please contact us for a free consultation.
3 Allegheny RD Morrisonville, NY 12962
3 Beds
3 Baths
1,846 SqFt
Key Details
Sold Price $295,000
Property Type Single Family Home
Sub Type Single Family Residence
Listing Status Sold
Purchase Type For Sale
Square Footage 1,846 sqft
Price per Sqft $159
MLS Listing ID 201352
Sold Date 05/08/24
Style Cape Cod
Bedrooms 3
Full Baths 3
Abv Grd Liv Area 1,406
Year Built 2005
Annual Tax Amount $6,141
Lot Size 0.470 Acres
Acres 0.47
Lot Dimensions 100x204
Property Sub-Type Single Family Residence
Source Adirondack-Champlain Valley MLS
Property Description
Beautiful well maintained home with cathedral ceilings. House has natural gas heating throughout and includes fireplace in living room. It has a all season sunroom off the dining room where you sit and enjoy the birds and flower garden. Primary bedroom and bathroom are main level. A bedroom, full bath, utility room, and laundry room in basement. Lots of storage area throughout the house. two car garage and storage above cars. Large back yard with new pavers for patio area. Located on a cul-de-sac. Within 10 minutes from Plattsburgh. Motivated sellers
Location
State NY
County Clinton
Direction From Plattsburgh take Rt 374 W for 5mile, turn left onto Rand Hill Rd, Turn rght onto Rt 3 W, in 1.3 Miles turn left onto Allegheny Rd. Destination will be on the left side.
Rooms
Basement Finished
Main Level Bedrooms 1
Interior
Interior Features Ceiling Fan(s), Vaulted Ceiling(s)
Heating Hot Water, Natural Gas
Cooling None
Flooring Carpet, Ceramic Tile, Hardwood
Fireplaces Number 1
Fireplaces Type Living Room
Equipment None
Fireplace Yes
Window Features Vinyl Clad Windows
Appliance Dishwasher, Disposal, Double Oven, Electric Cooktop, Electric Oven, Freezer, Microwave, Oven, Range, Range Hood, Refrigerator
Laundry Electric Dryer Hookup, In Basement, Washer Hookup
Exterior
Parking Features Driveway
Garage Spaces 2.0
Utilities Available Internet Available, Natural Gas Connected, Water Connected
View Neighborhood
Roof Type Asphalt
Street Surface Paved
Porch Patio
Road Frontage Public
Garage Yes
Building
Lot Description Cul-De-Sac, Many Trees
Story One and One Half
Foundation Concrete Perimeter
Sewer Septic Tank
Water Public
Architectural Style Cape Cod
Structure Type Vinyl Siding
Schools
School District Saranac
Others
Senior Community No
Tax ID 204.-1-3.31
Security Features Carbon Monoxide Detector(s),Smoke Detector(s)
Acceptable Financing Cash, Conventional, FHA, VA Loan
Listing Terms Cash, Conventional, FHA, VA Loan
Read Less
Want to know what your home might be worth? Contact us for a FREE valuation!

Our team is ready to help you sell your home for the highest possible price ASAP






