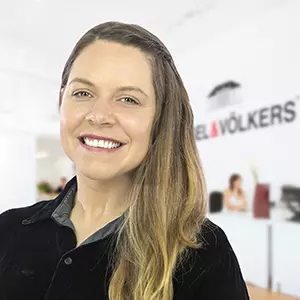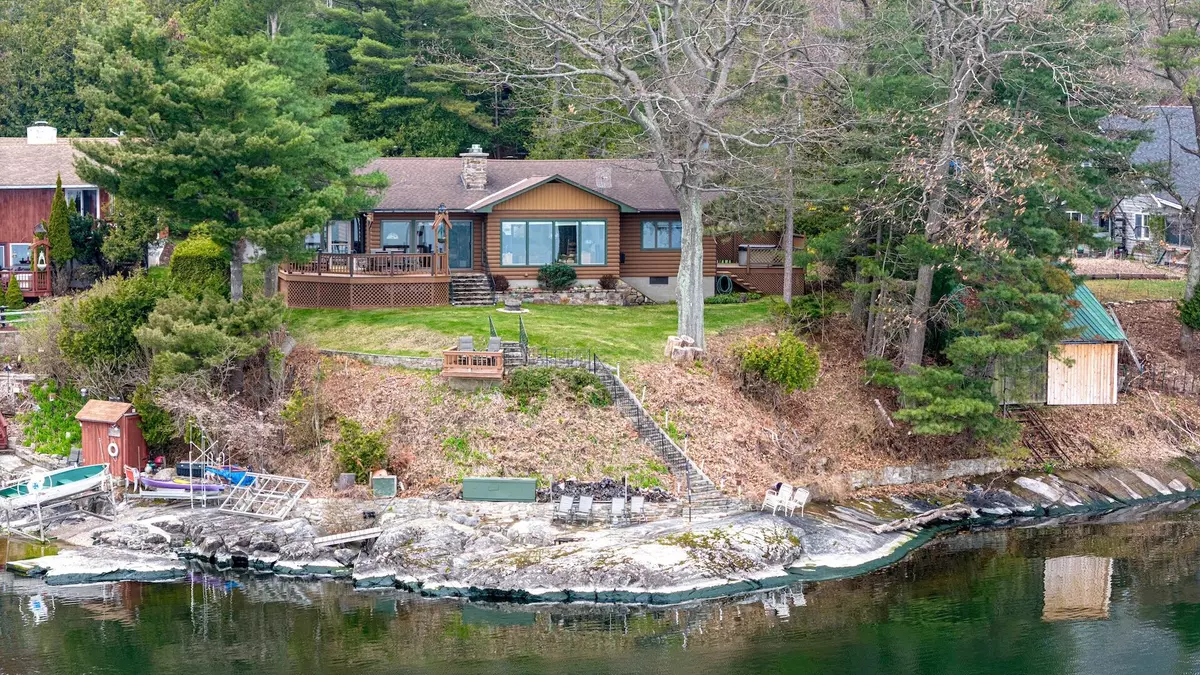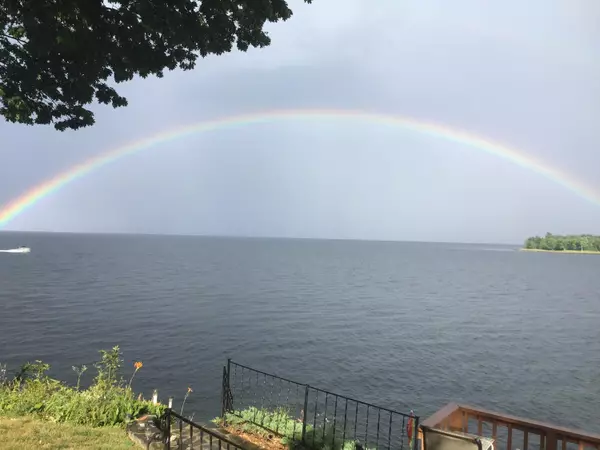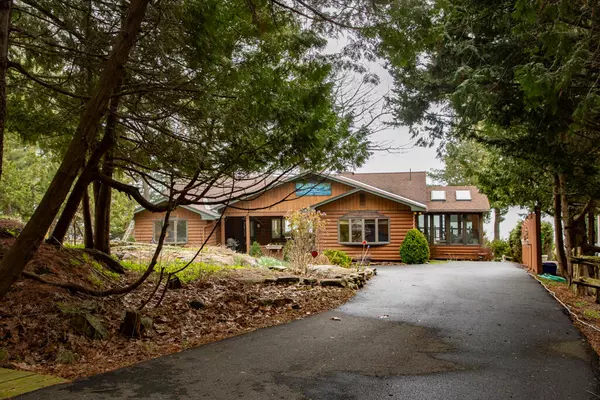$625,000
$699,000
10.6%For more information regarding the value of a property, please contact us for a free consultation.
30 Water Edge RD Keeseville, NY 12944
3 Beds
2 Baths
2,025 SqFt
Key Details
Sold Price $625,000
Property Type Single Family Home
Sub Type Single Family Residence
Listing Status Sold
Purchase Type For Sale
Square Footage 2,025 sqft
Price per Sqft $308
MLS Listing ID 201773
Sold Date 10/23/24
Style Adirondack,Cabin,Ranch
Bedrooms 3
Full Baths 2
Construction Status Updated/Remodeled
Abv Grd Liv Area 1,838
Year Built 1970
Annual Tax Amount $9,242
Lot Size 0.600 Acres
Acres 0.6
Property Sub-Type Single Family Residence
Source Adirondack-Champlain Valley MLS
Property Description
Nestled along the tranquil shores of Lake Champlain, your waterfront ranch in the Adirondacks is a picturesque retreat offering breathtaking views of both the shimmering lake and majestic mountains.
As you approach the house, you're greeted by a charming log exterior and thoughtful landscaping. Step inside, and you're immediately drawn to the elegant granite counters and sleek stainless steel appliances in the updated kitchen.
The large, open living room faces Lake Champlain and features beautiful wood floors and a cozy gas fireplace, creating a warm and inviting ambiance for gatherings with family and friends. Adjacent to the living room is a sophisticated study, perfect for quiet moments of reflection or catching up on work.
Sunlight streams into the sunroom, a tranquil oasis where you can relax and enjoy views of the lake and mountains. Step outside onto the deck, where you can bask in the beauty of nature while soaking in the sun or entertaining guests.
After a day of outdoor adventures, retreat to the luxurious hot tub, nestled in a private corner of the deck off the primary ensuite where you can unwind and rejuvenate while taking in the serene surroundings.
The practical amenities of your lakeside retreat include a whole house generator to make sure everything is running smooth no matter what mother nature has planned. And a two-car garage with a workshop, providing ample space for storing your outdoor gear and pursuing hobbies. Above the garage, you'll find additional space, perfect for storage or finish for additional living space.
Whether you're savoring the tranquility of a peaceful morning by the lake, embarking on outdoor adventures in the rugged beauty of the Adirondacks, or simply unwinding in the comfort of your elegant home, your waterfront cabin offers the perfect blend of luxury, comfort, and natural beauty for a truly unforgettable retreat.
Location
State NY
County Essex
Zoning Residential
Direction Route 9 South from Plattsburgh. Left turn onto 373 towards Port Kent. Right turn onto Trembleau Road, Right turn onto Water Edge. House is on the right.
Body of Water Lake Champlain
Rooms
Basement Block, Partially Finished, Sump Pump
Main Level Bedrooms 2
Interior
Interior Features Eat-in Kitchen, Granite Counters, High Speed Internet, Kitchen Island, Pantry, Primary Downstairs
Heating Baseboard, Hot Water, Propane
Cooling Ceiling Fan(s), Window Unit(s)
Flooring Carpet, Ceramic Tile, Hardwood, Linoleum, Wood
Fireplaces Number 1
Fireplaces Type Gas Log, Living Room, Propane, Stone
Equipment Generator
Fireplace Yes
Window Features Double Pane Windows,Wood Frames
Appliance Built-In Electric Range, Dishwasher, Dryer, Electric Cooktop, Electric Oven, Induction Cooktop, Stainless Steel Appliance(s), Washer, Washer/Dryer Stacked
Laundry Main Level
Exterior
Exterior Feature Lake Access Steps, Lighting, Private Yard
Parking Features Driveway, Garage Faces Side, Paved
Garage Spaces 2.0
Pool None
Utilities Available Cable Available, Electricity Connected, Internet Connected, Phone Available, Phone Connected
Waterfront Description Lake,Owned Waterfront
View Lake, Mountain(s)
Roof Type Asphalt
Street Surface Paved
Porch Deck, Patio, Porch
Road Frontage Public
Garage Yes
Building
Lot Description Landscaped, Views, Waterfront
Story One
Foundation Block
Sewer Septic Tank
Water Well Drilled
Architectural Style Adirondack, Cabin, Ranch
Structure Type Frame,Log
New Construction No
Construction Status Updated/Remodeled
Schools
School District Ausable Valley
Others
Senior Community No
Tax ID 5.5-3-33.000
Acceptable Financing Cash, Conventional, FHA, VA Loan
Listing Terms Cash, Conventional, FHA, VA Loan
Read Less
Want to know what your home might be worth? Contact us for a FREE valuation!

Our team is ready to help you sell your home for the highest possible price ASAP






