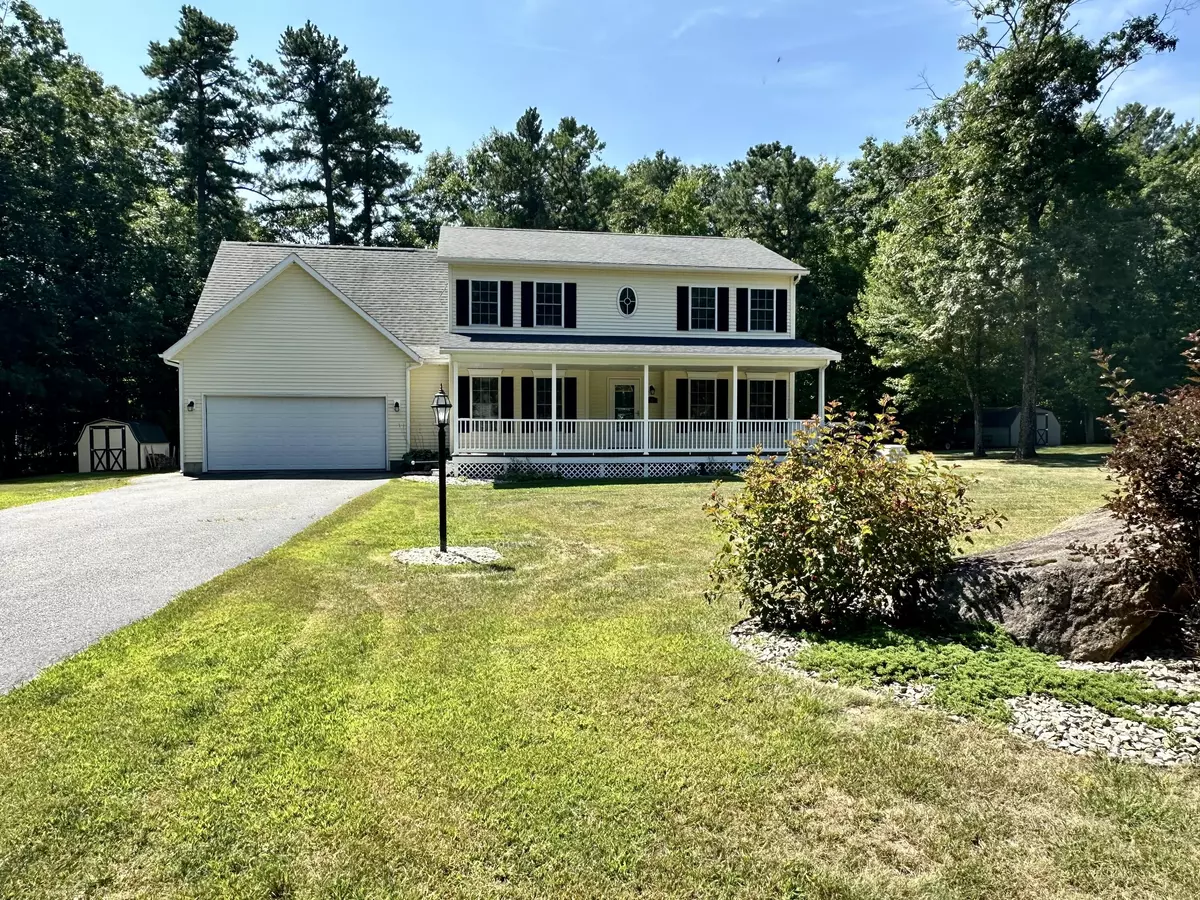$385,000
$397,500
3.1%For more information regarding the value of a property, please contact us for a free consultation.
14 Twin Birch LN Morrisonville, NY 12962
4 Beds
3 Baths
2,412 SqFt
Key Details
Sold Price $385,000
Property Type Single Family Home
Sub Type Single Family Residence
Listing Status Sold
Purchase Type For Sale
Square Footage 2,412 sqft
Price per Sqft $159
Subdivision Blueberry Hill
MLS Listing ID 205502
Sold Date 10/31/25
Style Colonial
Bedrooms 4
Full Baths 2
Half Baths 1
Abv Grd Liv Area 2,412
Year Built 2002
Annual Tax Amount $7,485
Lot Size 0.550 Acres
Acres 0.55
Lot Dimensions 136.01 x 177.54
Property Sub-Type Single Family Residence
Source Adirondack-Champlain Valley MLS
Property Description
Spacious home in a well-sought-after neighborhood just minutes to restaurants, shopping, and highway. This 4-bedroom, 2.5-bath home offers central A/C, a whole-house Generac generator, on-demand hot water, public water, Verizon Fios high-speed internet, and new appliances. Huge primary bedroom with walk-in closet, soaking tub and tiled shower surround. The home has been recently professionally cleaned and is move-in ready. Inside, you'll find a comfortable layout with a family room featuring a gas fireplace, sliding door to deck and private backyard, formal dining room, living room and an unfinished poured basement offering plenty of potential for future use. Outside, enjoy a beautiful covered front porch, stone paver patio with fire pit, patio with gazebo, and deck w/trex decking. A newly installed privacy fence provides screening along the back line. An invisible fence system with collars is also included. A great opportunity to own a well-maintained home in a convenient and desirable location. *Disclosure Listing Agent; Richard A. Patrie, Jr is a licensed NYS Real Estate Agent.
Location
State NY
County Clinton
Community Blueberry Hill
Zoning Residential
Direction From Plattsburgh head west on Route 3, turn left onto Blueberry Hill and left on Twin Birch. House is located on the right.
Rooms
Basement Full, Unfinished
Interior
Interior Features Ceiling Fan(s), Pantry
Heating Forced Air, Natural Gas
Cooling Ceiling Fan(s), Central Air
Flooring Carpet, Ceramic Tile, Luxury Vinyl, Vinyl
Fireplaces Number 1
Fireplaces Type Family Room, Gas
Equipment Generator
Fireplace Yes
Window Features Double Pane Windows
Appliance Dishwasher, Electric Oven, Electric Range, Range Hood, Refrigerator
Laundry In Basement
Exterior
Parking Features Driveway, Paved
Pool None
Utilities Available Cable Available, Electricity Connected, Internet Available, Natural Gas Connected, Phone Available, Water Connected
View Neighborhood
Roof Type Asphalt
Street Surface Paved
Porch Deck, Front Porch, Patio
Road Frontage Public
Garage Yes
Building
Lot Description Cleared, Few Trees, Paved
Story Two
Foundation Poured
Sewer Septic Tank
Water Public
Architectural Style Colonial
Structure Type Vinyl Siding
Schools
School District Saranac
Others
Senior Community No
Tax ID 204.-2-42.17
Acceptable Financing Cash, Conventional, FHA, USDA Loan, VA Loan
Listing Terms Cash, Conventional, FHA, USDA Loan, VA Loan
Read Less
Want to know what your home might be worth? Contact us for a FREE valuation!

Our team is ready to help you sell your home for the highest possible price ASAP






