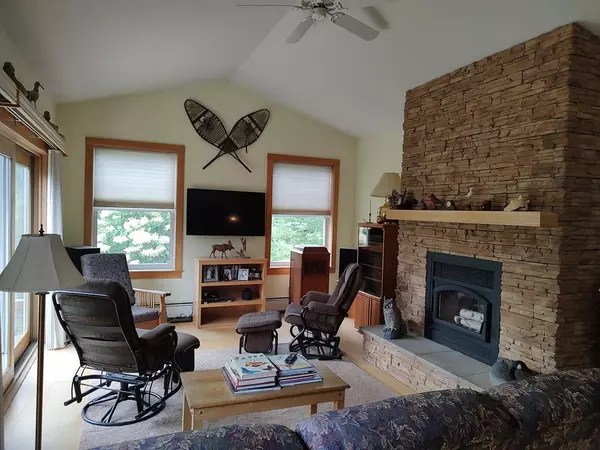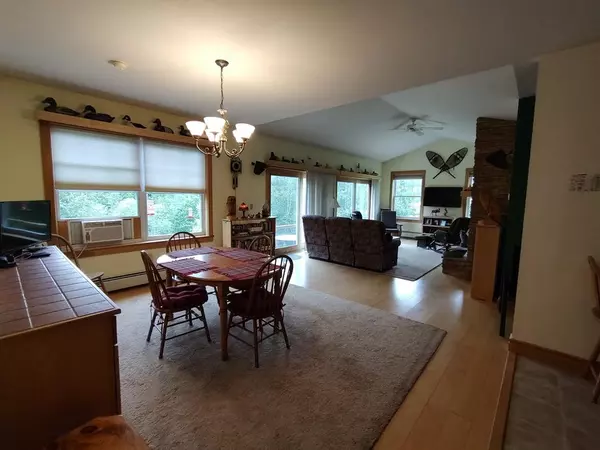$565,000
$595,000
5.0%For more information regarding the value of a property, please contact us for a free consultation.
3542 Silver Lake RD Saranac, NY 12981
4 Beds
2 Baths
2,401 SqFt
Key Details
Sold Price $565,000
Property Type Single Family Home
Sub Type Single Family Residence
Listing Status Sold
Purchase Type For Sale
Square Footage 2,401 sqft
Price per Sqft $235
MLS Listing ID 204570
Sold Date 11/03/25
Style Ranch
Bedrooms 4
Full Baths 2
Abv Grd Liv Area 2,238
Year Built 2002
Annual Tax Amount $5,199
Lot Size 18.100 Acres
Acres 18.1
Property Sub-Type Single Family Residence
Source Adirondack-Champlain Valley MLS
Property Description
UNIQUE best describes this property with a well maintained & quality built home on 18.1 Acs. Beautiful home, registered 'Saranac Tree Farm', previous ore & iron mine onsite, LOADS of RIVER FRONTAGE, trails for 4 wheeler, walking, or enjoying your camper. Gravity fed spring( not currently used by seller) . Sq Ft does not include finished bonus room over garage. Additional bedroom in basement has ingress & egress windows. Generator ready. DEC easement/agreement allowing fishing/parking on lower end of parcel. Heated 44x28 workshop w/ overhead storage plus additional 38x24 garage for storage and a potting shed. Raspberry bushes. Unique staggered stairs to bonus room. 9-foot ceilings, handicap designed with 36-inch doors & easy door handles and four- foot walk-in shower. Solid core doors. Underground utilities. This is a nature lovers dream property and must be seen in person to appreciate.
Location
State NY
County Clinton
Zoning Residential
Direction Approx. 27 miles from Plattsburgh: Take Rt 3 West.- 2 Miles past Redford. Turn left onto Silver Lake Rd (see Robert;s Recreational Sales on corner of Rt 3 & Silver Lake Rd). 1/8 mile after bridge. Home is on your left. See sign.
Body of Water Saranac River
Rooms
Basement Full, Unfinished, Walk-Out Access, Walk-Up Access
Main Level Bedrooms 3
Interior
Interior Features Ceiling Fan(s), Entrance Foyer, High Ceilings, Jetted Tub, Open Floorplan, Primary Downstairs, Solar Tube(s), Walk-In Closet(s)
Heating Baseboard, Free Standing Stove, Oil, Pellet Stove
Cooling None
Flooring Carpet, Vinyl, Wood
Fireplaces Number 1
Fireplaces Type Family Room
Equipment Generator Hookup
Fireplace Yes
Window Features Double Pane Windows,Vinyl Clad Windows
Appliance Dishwasher, Electric Oven, Electric Range, Refrigerator
Laundry Main Level
Exterior
Exterior Feature Storage
Parking Features Additional Parking, RV Access/Parking
Garage Spaces 2.0
Pool None
Utilities Available Cable Connected, Internet Connected, Underground Utilities
Waterfront Description River Front
View Neighborhood, River, Trees/Woods
Roof Type Asphalt
Street Surface Paved
Accessibility Accessible Doors
Porch Deck
Road Frontage Public
Garage Yes
Building
Lot Description Agricultural, Many Trees, Views, Waterfront, Wooded
Story One and One Half
Foundation Poured
Sewer Septic Tank
Water Well Drilled
Architectural Style Ranch
Structure Type Cedar
Schools
School District Saranac
Others
Senior Community No
Tax ID 262.-4-4.1
Security Features Carbon Monoxide Detector(s),Smoke Detector(s)
Acceptable Financing Cash, Conventional, FHA, VA Loan
Listing Terms Cash, Conventional, FHA, VA Loan
Special Listing Condition Standard
Read Less
Want to know what your home might be worth? Contact us for a FREE valuation!

Our team is ready to help you sell your home for the highest possible price ASAP






