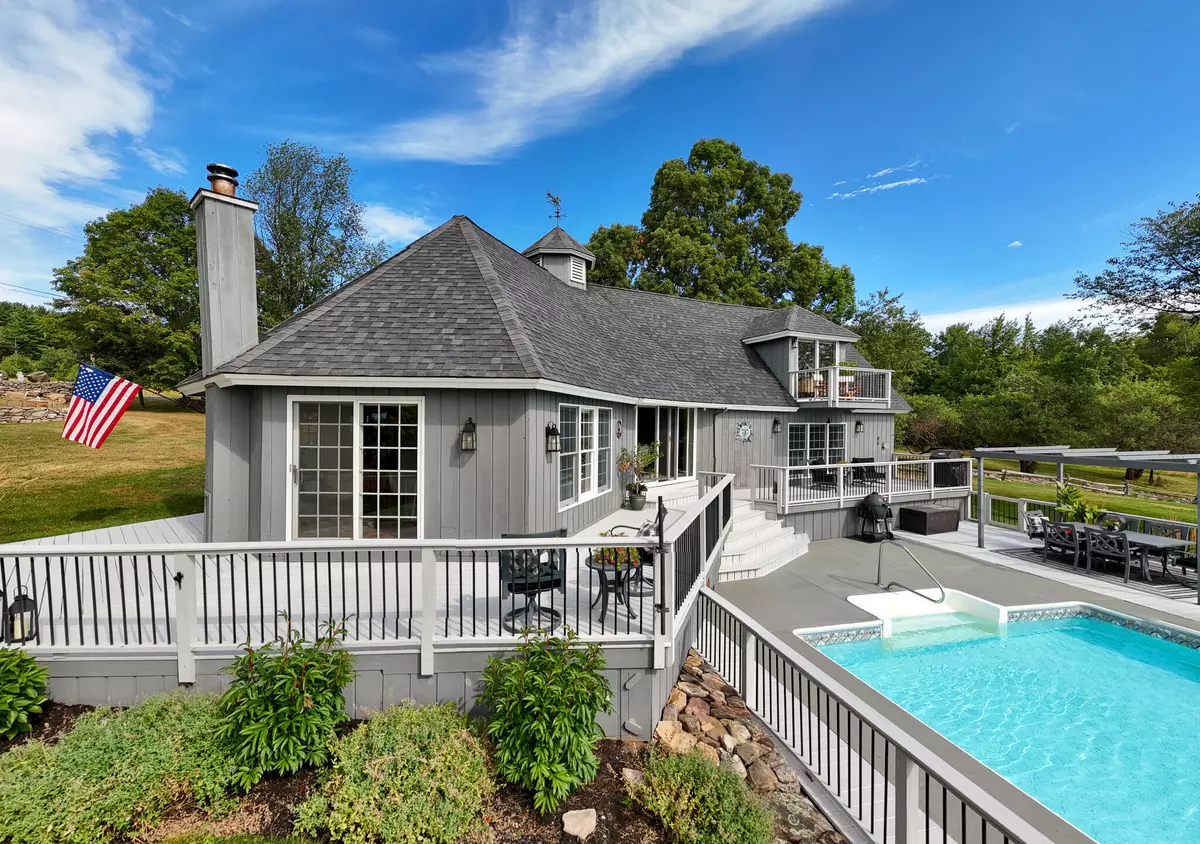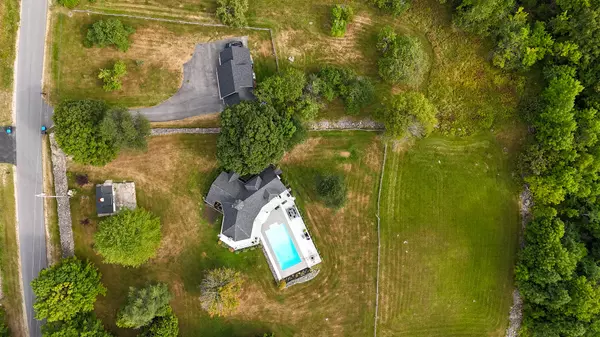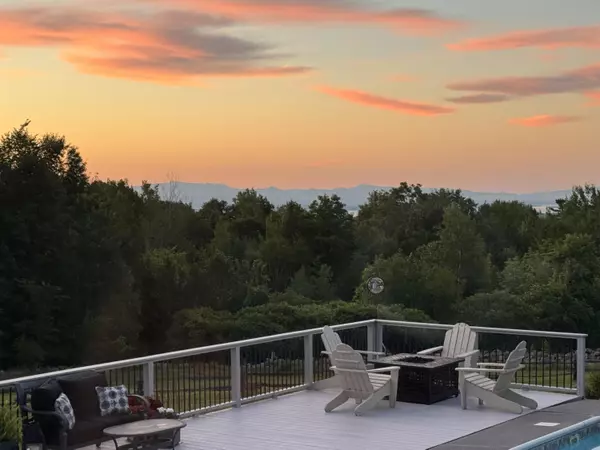$525,000
$524,900
For more information regarding the value of a property, please contact us for a free consultation.
60 Agnew RD Morrisonville, NY 12962
3 Beds
3 Baths
1,971 SqFt
Key Details
Sold Price $525,000
Property Type Single Family Home
Sub Type Single Family Residence
Listing Status Sold
Purchase Type For Sale
Square Footage 1,971 sqft
Price per Sqft $266
MLS Listing ID 205613
Sold Date 11/06/25
Style Contemporary
Bedrooms 3
Full Baths 3
Abv Grd Liv Area 1,971
Year Built 1974
Annual Tax Amount $6,520
Lot Size 2.680 Acres
Acres 2.68
Property Sub-Type Single Family Residence
Source Adirondack-Champlain Valley MLS
Property Description
Welcome to 60 Agnew Road, a beautiful contemporary home set on 2.68 acres in a serene and tranquil location. Thoughtfully designed, this home makes the most of its square footage while seamlessly incorporating natural elements from the property itself - cherry kitchen cabinets, oak stair railings, and even an oak accent wall, all crafted from trees that once grew on the land.
The eat-in kitchen, complete with stainless appliances, dry bar, and pantry, opens to a spacious dining area, ideal for entertaining. A cozy living room with fireplace and open floor plan offers both flow and warmth. The main level includes two bedrooms and an office, which could be converted into a fourth bedroom. Upstairs, the primary suite boasts hardwood floors, abundant natural light, and a private balcony with breathtaking views, perfect for enjoying your morning coffee. Adding to the home's charm, a walk-in closet is ingeniously hidden behind a wall panel in the loft. This thoughtful detail enhances both the convenience and character of the upper level, offering abundant storage without compromising style. A full bathroom, newly renovated ahead of listing, provides the perfect finishing touch upstairs.'
Step outside to enjoy an inground pool, expansive deck with multiple seating areas, and a firepit, ideal for gatherings of any size! The property also features a three-car detached garage with a heated workshop, RV and generator hookups, and an upper level designed with conversion potential into an apartment (plans available). A charming storage shed with seating area provides another vantage point to take in the sweeping views extending all the way to the City of Plattsburgh.
This move-in ready home offers a rare combination of craftsmanship, comfort, and setting. 60 Agnew is ready to welcome you home!
Location
State NY
County Clinton
Zoning Residential
Direction Utilize GPS. Directional sign located at the beginning of Agnew Road.
Rooms
Basement Storage Space, Unfinished
Main Level Bedrooms 2
Interior
Interior Features Laminate Counters, Built-in Features, Dry Bar, Eat-in Kitchen, Entrance Foyer, High Ceilings, Recessed Lighting, Walk-In Closet(s)
Heating Baseboard, Hot Water, Kerosene, Propane
Flooring Tile, Wood
Fireplaces Number 1
Fireplaces Type Free Standing, Living Room, Raised Hearth, Wood Burning Stove
Fireplace Yes
Window Features Vinyl Clad Windows
Appliance Dishwasher, Double Oven, Electric Range, Microwave, Stainless Steel Appliance(s), Wine Refrigerator
Laundry Main Level
Exterior
Garage Spaces 3.0
Pool In Ground, Outdoor Pool
Utilities Available Electricity Connected, Internet Available, Propane
View Mountain(s), Neighborhood, Skyline, Trees/Woods
Roof Type Asphalt
Porch Deck
Garage Yes
Building
Lot Description Back Yard, Landscaped, Views
Story Two
Foundation Block
Sewer Septic Tank
Water Well
Architectural Style Contemporary
Structure Type Wood Siding
Schools
School District Beekmantown
Others
Senior Community No
Tax ID 177.-2-24.4
Acceptable Financing 1031 Exchange, Cash, Conventional
Listing Terms 1031 Exchange, Cash, Conventional
Read Less
Want to know what your home might be worth? Contact us for a FREE valuation!

Our team is ready to help you sell your home for the highest possible price ASAP






